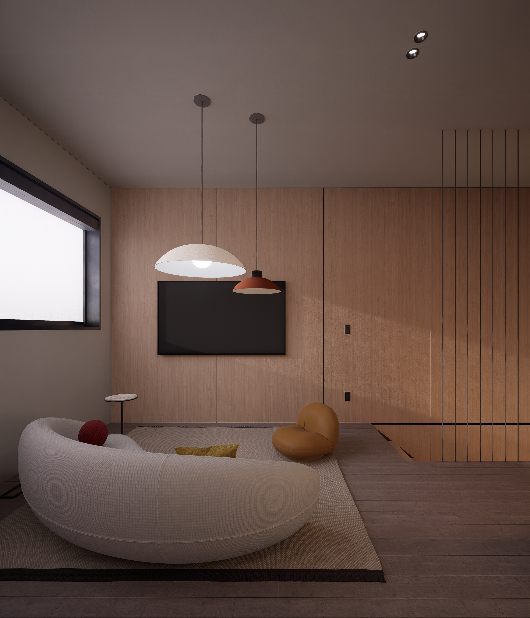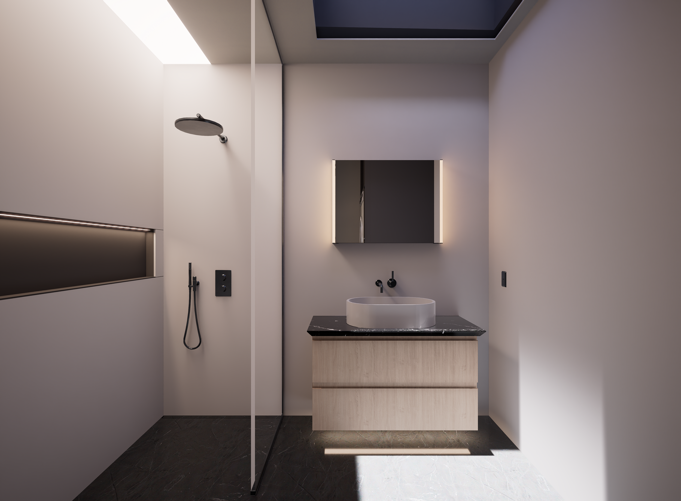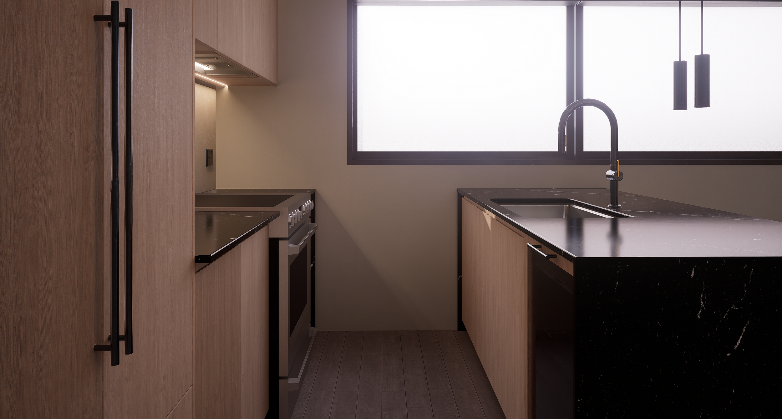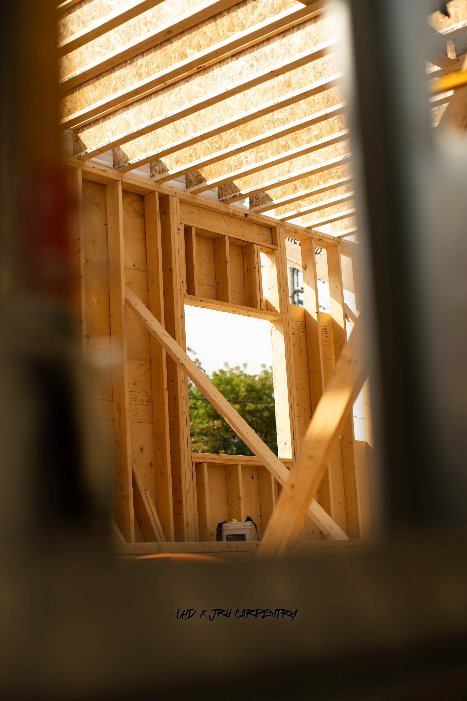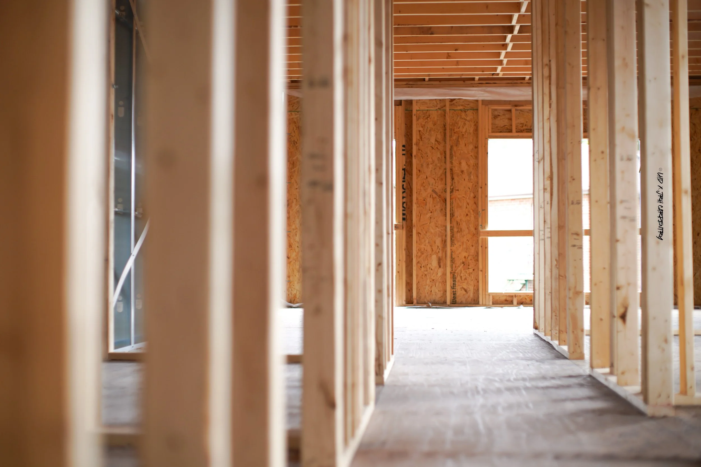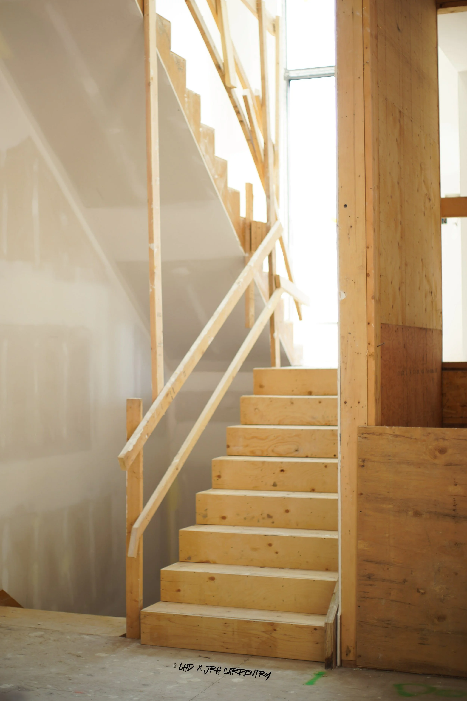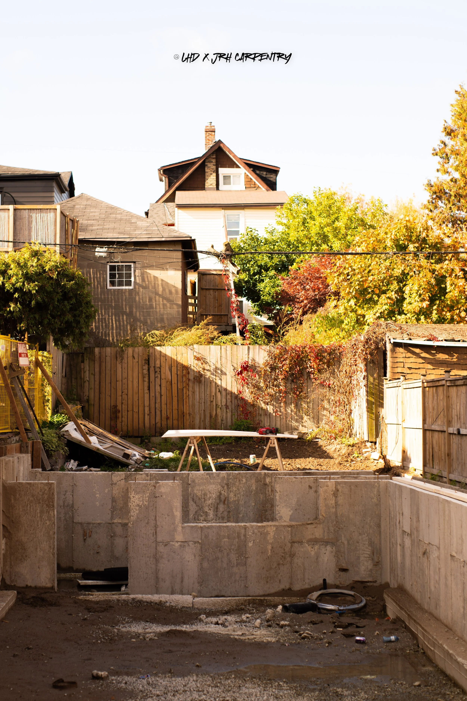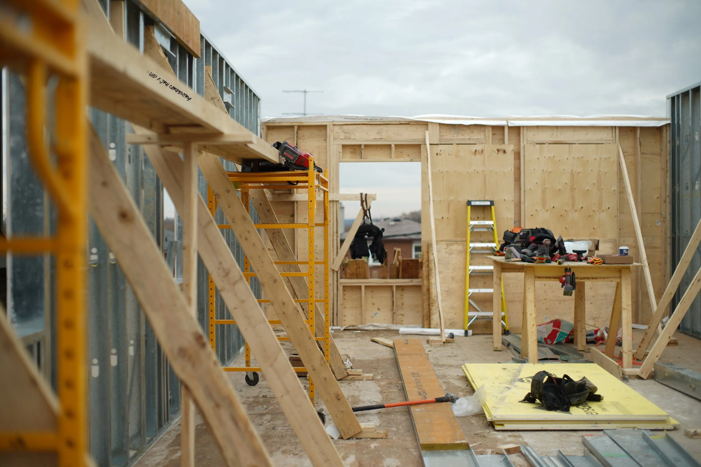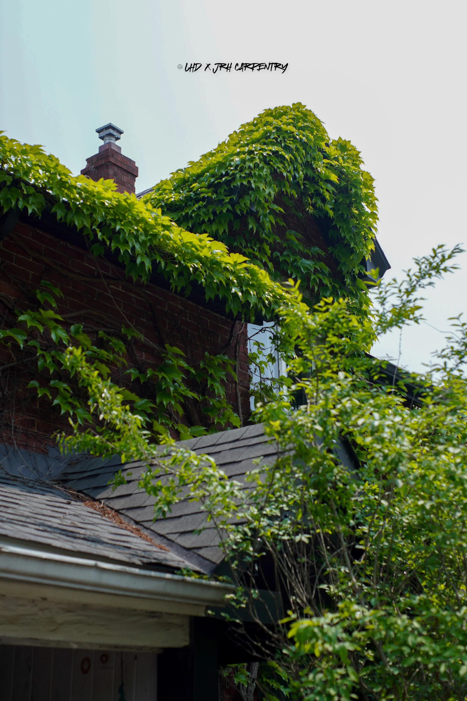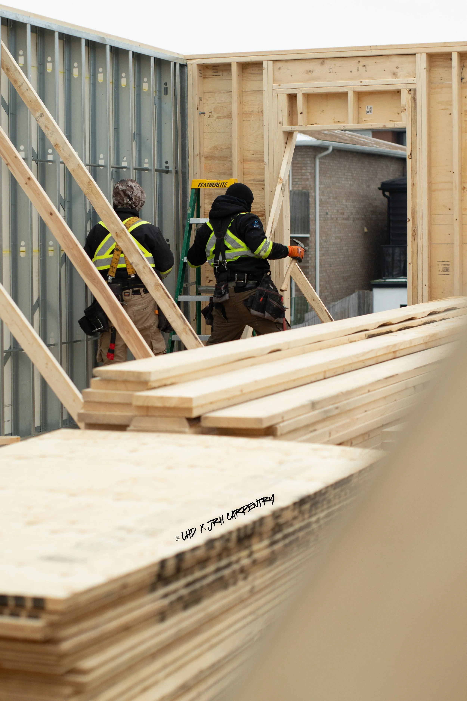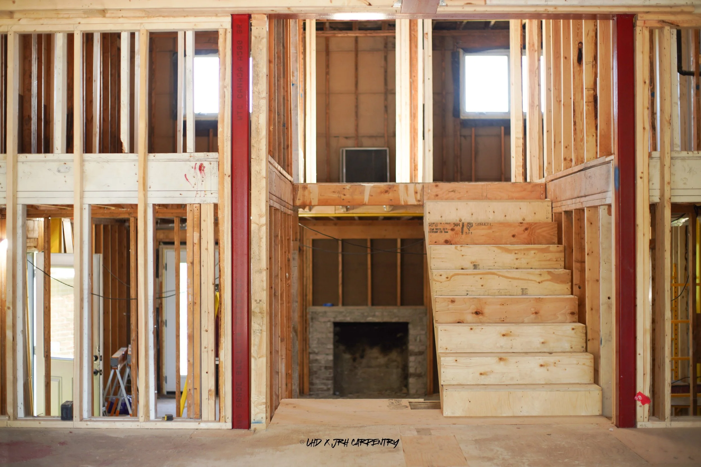
LHD-LANEWAY HOUSE DESIGN
TORONTO ONE STOP LANEWAY HOUSE BUILDING SOLUTION COMPANY

BUILD YOUR OWN LANEWAY HOUSE THE BEST INVESTMENT CAN MAKE
ROCKET YOUR PROPERTY VALUE
RELIABLE RENTAL INCOME
VAST INCREASE YOUR LIVING SPACE
BRING YOUR FAMILY CLOSER

LHD PRE DESIGNED MODELS INCLUDING:
13FT LOT AND BELOW :
1 BED 2 BATH ADDITION VERSION AND 1 BED 2 BATH RENTAL VERSION
15FT LOT AND ABOVE :
1 BED 2 BATH ADDITION VERSION AND 1 BED 2 BATH RENTAL VERSION
18FT LOT AND ABOVE :
1 BED 2 BATH ADDITION VERSION AND 2 BED 2 BATH RENTAL VERSION
20FT LOT AND ABOVE :
2 BED 2 BATH ADDITION VERSION AND 2 BED 3 BATH RENTAL VERSION
25FT LOT AND ABOVE :
3 BED 5 BATH ADDITION VERSION AND 3 BED 4 BATH RENTAL VERSION
30FT LOT AND BELOW :
4 BED 4 BATH ADDITION VERSION AND 4 BED 4 BATH RENTAL VERSION
ALL MODELS INCLUDING RARE SEEN 2 CARS INDOOR PARKING SPACE
ALL MODELS CUSTOMIZABLE TO YOUR NEED
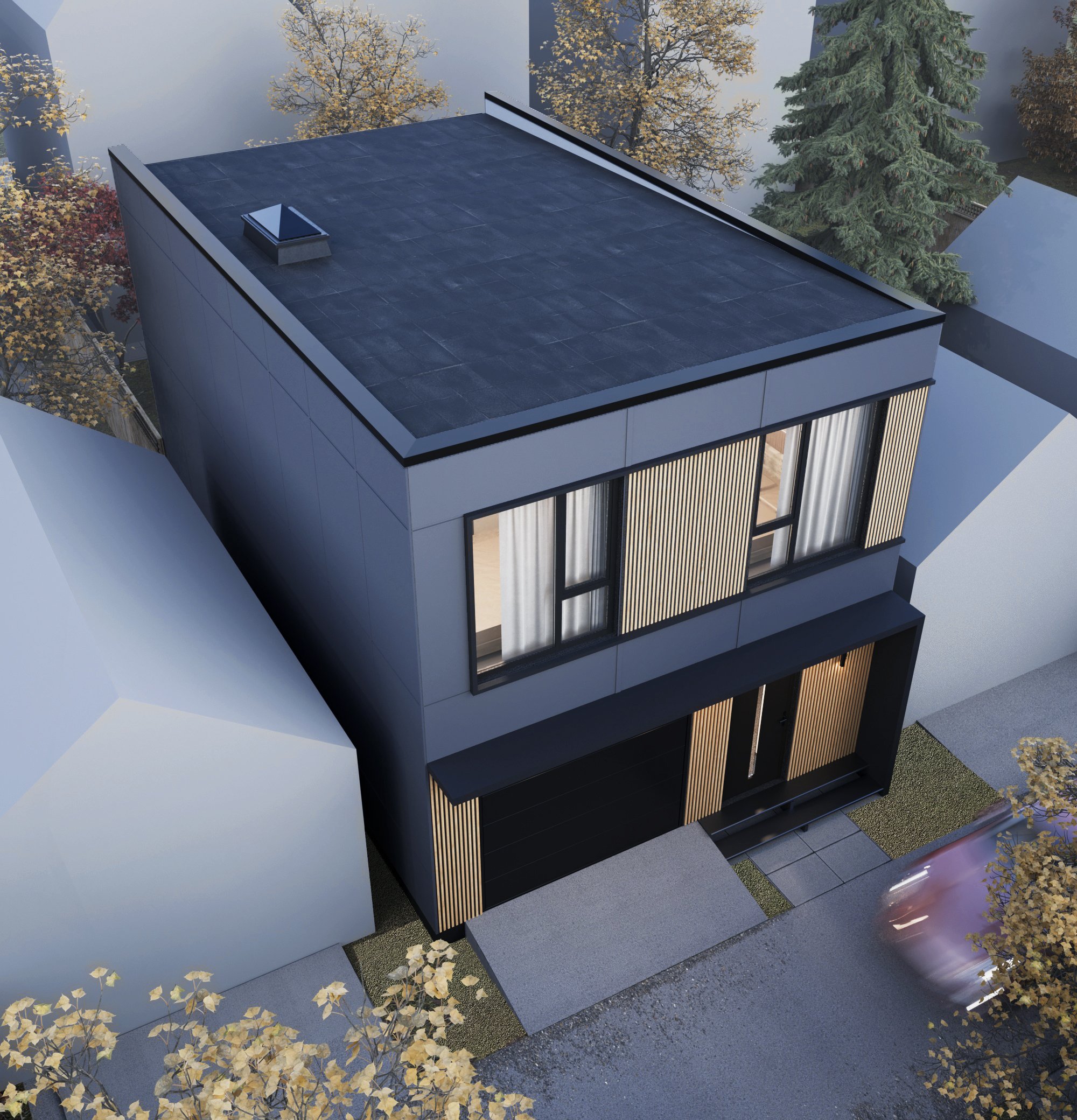
ABOUT OUR MODELS
Here at LHD, we aim to transform Toronto urban living with premier laneway house designs. Our designs are not just visually appealing, they are crafted with meticulous attention to detail ensuring maximum space optimization and budget efficiency. We offer innovative design solutions for our customers to achieve an uncompromising lifestyle that combines modern aesthetics with practical functionality.
Laneway House also offers unparalleled versatility as an investment option; it will vastly increase your property value on default or generate a steady stream of rental income that often pays for itself multiple times in the long term. It would also provide additional living space for family members, guests or as a home office space. We offer designs that achieve all the benefits without compromising any garage spaces. All our models (including the 13ft wide lots!) will provide garage space enough for two vehicles.
To ensure flawless execution, we have assembled a full list of top-tier professionals ensuring smooth permit applications and communication between all the departments that are involved in the building process. LHD will be your one-stop solution for the successful delivery of your project.
Discover the possibilities with our laneway house designs and transform your property into a stylish, functional space that stands out in Toronto's vibrant urban landscape. Contact us today to learn more about how we can bring your dream laneway house to life!
Our Builds
Where Craftsmanship Meets Construction.
Project Diane
Project Leaside
Project Fairbank
Project 6
Project Bayview Village
Project 96
Project Holmesdale
Project 95
HOW TO START BUILD YOUR LANEWAY HOUSE
CONTACT LHD WITH YOUR DREAM LANEWAY HOUSE AND STORY.
CHOOSE THE BEST PRE-DESIGNED MODELS FITS YOU
SITE VISIT AND MEASUREMENTS FINIALIZE DETAILS ON DESIGN.
FINAL DESIGN AND BUILD DRAWING PACKAGES IN HAND READY FOR PERMIT
LHD DRAWING PACKAGES INCLUDING:
EXTREME DETAILED ARCHITECTURAL DRAWING SETS,
FULL DETAILED SECTION AND ELEVATION SETS,
COMPLETED INTERIOR DESIGN DRAWING SETS.
LANEWAY HOUSE GURU
WE DESIGN LANEWAY HOUSES
WE BUILD LANEWAY HOUSES
WE PROJECT MANAGING YOUR LANEWAY HOUSE






